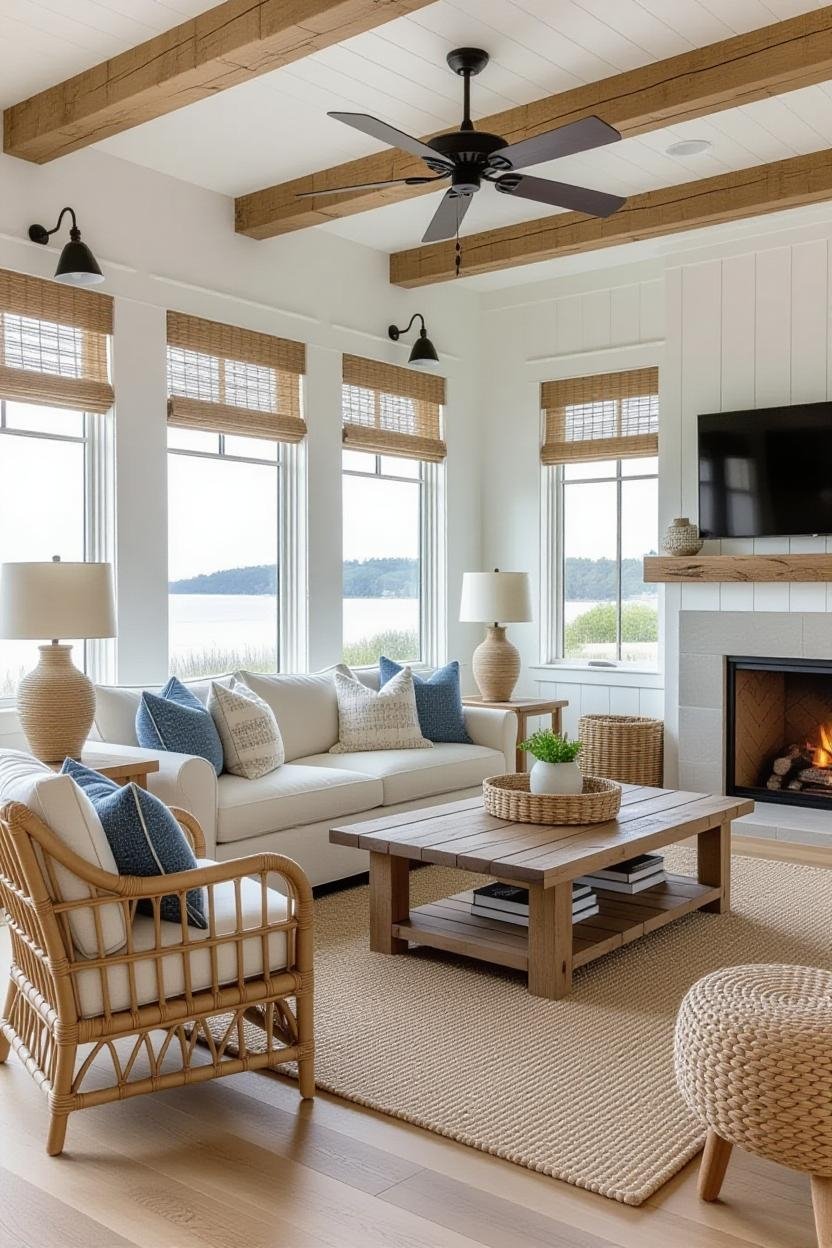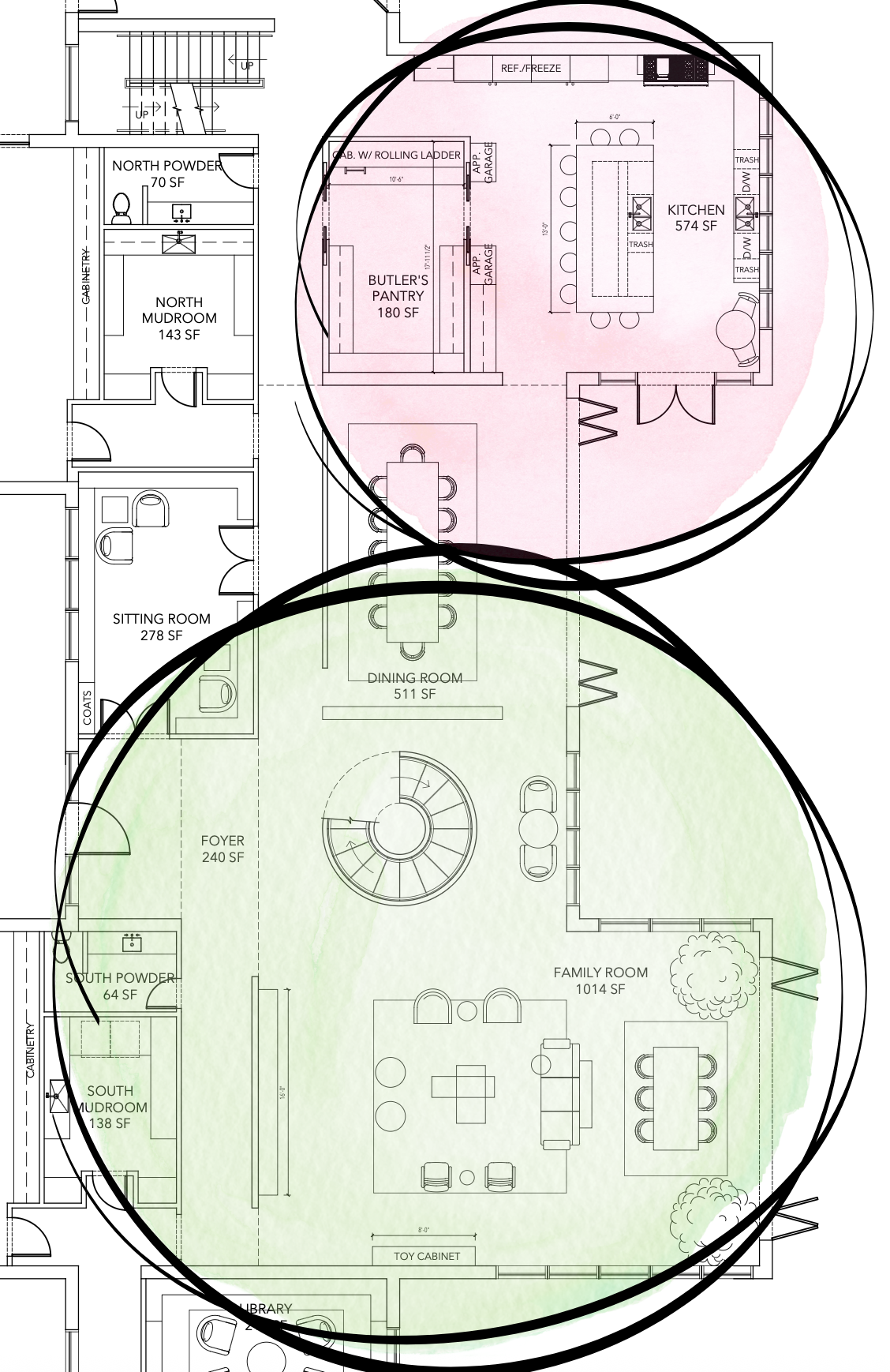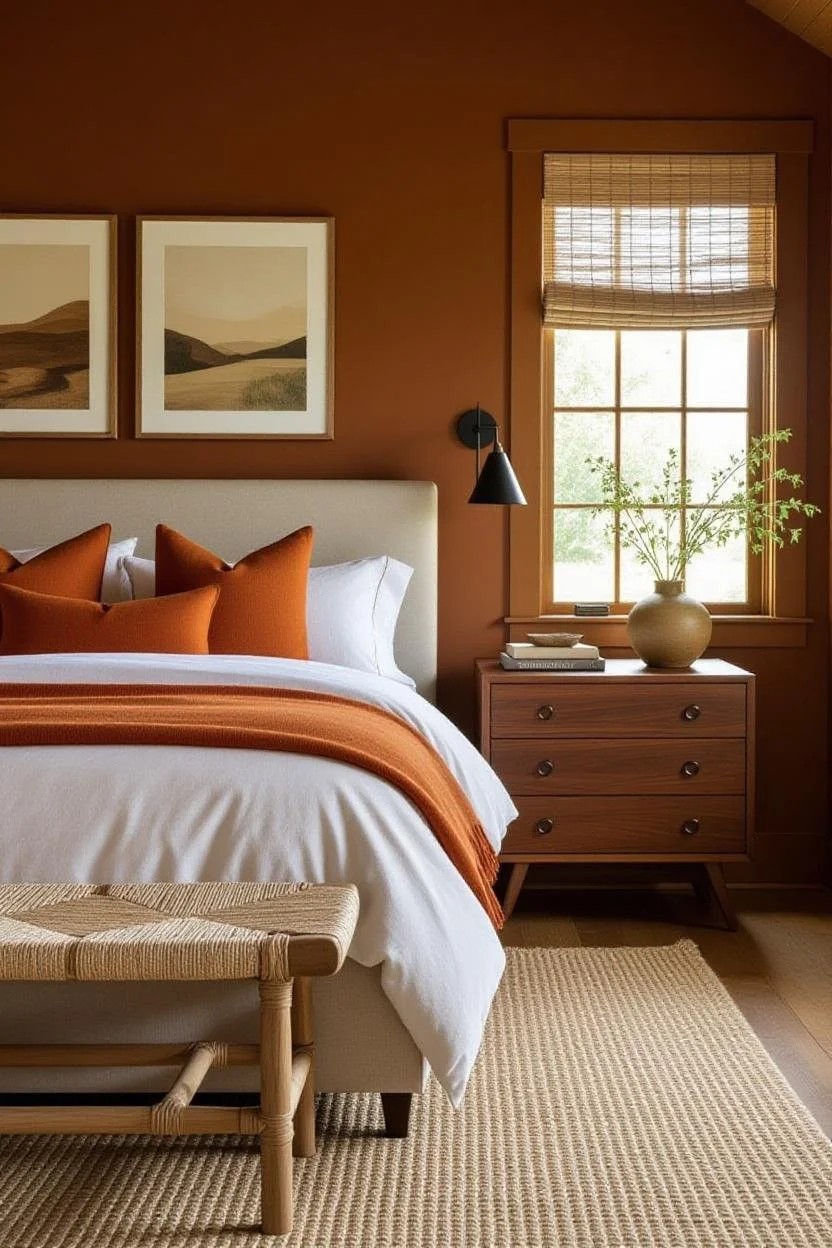Creating Model Homes That Sell: Design Strategies for Panhandle Developers
If you're a developer in the beautiful Panhandle region of Florida, you know how competitive the real estate market can be. From the pristine beaches of 30A to the family-friendly neighborhoods of Lynn Haven and beyond, every project needs to stand out to attract buyers quickly. That's where thoughtfully designed model homes come in—they're not just showpieces; they're powerful sales tools that can accelerate your project's momentum. In this post, I'll share my insights on how professional model home design can showcase aspirational lifestyles, why tailoring strategies to different buyers and areas is crucial, and how photorealistic renderings can help sell homes before the first shovel hits the ground. As your local interior design expert, I'm passionate about partnering with developers to create spaces that resonate and drive results. Let's dive in.
A coastal-inspired living room designed to evoke the relaxed luxury of the Panhandle, perfect for aspirational buyers.
The Power of Model Homes: Turning Visions into Sales
Imagine a potential buyer walking into a model home and instantly picturing their dream life unfolding there. That's the magic of professional design—it's aspirational storytelling in built form. Model homes aren't mere empty shells waiting for furniture; they're immersive experiences that evoke emotion, spark desire, and ultimately, close deals faster.
A well-curated model can shorten the sales cycle. Why? Because they allow buyers to connect on a personal level. A stark, unfinished space leaves too much to the imagination, but a professionally staged model fills in the blanks with warmth, functionality, and style. It whispers, "This could be your home," making the abstract idea of buying off-plans feel tangible and exciting.
Take the psychology behind it: Buyers in high-stakes markets like ours are often relocating families, retirees seeking coastal bliss, or investors eyeing vacation rentals. They need reassurance that their investment aligns with their lifestyle. I focus on creating vignettes that highlight key features—think a sun-drenched breakfast nook evoking lazy mornings with coffee in hand, or a cozy reading corner with views of the Gulf, inviting thoughts of unwinding after a day on the water. These elements don't just decorate; they sell the lifestyle. For developers, this translates to quicker leases or sales, reduced holding costs, and a buzz that draws foot traffic to the entire community.
In the Panhandle's dynamic market, where seasonal fluctuations can make or break a quarter, investing in model home design is a smart move. It's about creating urgency: When buyers fall in love with the model, they're more likely to commit on the spot, envisioning their future in that very space. As your partner, I bring a fresh eye to ensure every detail—from color palettes inspired by our emerald waters to textures that nod to our sandy shores—aligns with what makes the Panhandle irresistible.
Tailoring Designs to Buyers and Local Vibes: Why One Size Doesn't Fit All
One of the joys of designing for the Panhandle is its diversity. From the upscale enclaves of Rosemary Beach to the laid-back vibes of Panama City Beach, each area has its own rhythm, and so do the buyers flocking to them. What works for a luxury second-home buyer on 30A won't necessarily charm a growing family in Lynn Haven. That's why I always start by understanding who your target audience is and where your development sits. Positioning myself as a developer's ideal partner means customizing strategies that speak directly to these nuances, ensuring your models feel like a perfect fit.
Let's break it down with some examples. In a high-end 30A development, where affluent buyers often host lavish gatherings, I recommend separating the kitchen from the living area. This layout facilitates seamless catering setups and keeps the party flowing without the chaos of an open space. Picture this: A butler's pantry discreetly tucked away, complete with a wet bar and wine fridge, allowing guests to mingle in a formal living room adorned with coastal chic—think linen drapes billowing in the breeze and artwork featuring local seascapes. The kitchen becomes a chef's haven with high-end appliances and marble islands, but it's not on display during events. This design appeals to buyers who value elegance and privacy, accelerating sales among those seeking a sophisticated retreat.
Floor Plan of
A sophisticated 30A kitchen with a butler's pantry, designed for elegant entertaining.
Contrast that with a family-oriented community in Lynn Haven. Here, young families prioritize connectivity and ease. I favor open-concept layouts that blend kitchen, dining, and living areas into one fluid space. It's all about flow—imagine a spacious island that doubles as homework central by day and casual dinner spot by night, with durable quartz counters that withstand spills and playful pendant lights overhead. I layer in kid-friendly elements like built-in toy storage disguised as cabinetry and soft, washable rugs in neutral tones that hide footprints from sandy beach days. This setup reassures parents that the home grows with their family, making it easier to envision long-term roots. Developers I've worked with report that these models draw in more walk-ins from local families, boosting pre-sales by highlighting practicality without sacrificing style.
An open-concept living area in Lynn Haven, designed for family connectivity and ease.
But it's not just about buyer types—local areas play a huge role too. In Panama City Beach, where spring breakers and year-round tourists mingle, I lean into versatile, Instagram-worthy designs. Think modular furniture in the great room that can shift from lounge seating for movie nights to extra beds for guests, paired with vibrant accents like coral-hued throw pillows and shell-inspired light fixtures. This appeals to investor-buyers flipping for rentals, as it screams "turnkey appeal." Meanwhile, for eco-conscious developments near Grayton Beach, I incorporate sustainable touches: reclaimed wood accents, energy-efficient lighting, and indoor plants that tie into the natural surroundings. Buyers here—often millennials prioritizing green living—respond to authenticity, and I've seen models like these generate social media shares that amplify your project's visibility.
The key? Listening to your vision and the market data, then translating it into designs that feel bespoke.
I thrive on this personalization. I collaborate closely with developers to analyze buyer demographics, site specifics, and even competitor models, ensuring every project is a strategic win. My goal is to make your developments the talk of the Panhandle, where buyers don't just see a house—they see their future.
The Game-Changer: Photorealistic Renderings for Pre-Construction Sales
Now, let's talk about one of my favorite tools in the design arsenal: professional photorealistic renderings. In an era where buyers shop online first, these visuals are the key to selling a home before it's even built. They bridge the gap between blueprints and reality, offering a window into the finished product that static floor plans simply can't match.
I can create high-quality 3D renderings to bring my concepts to life early in the process. This isn't just pretty pictures; it's immersive marketing that builds confidence and excitement. For Panhandle developers, where off-plan sales are common due to rapid build timelines, renderings can increase pre-sale commitments.
Why do they work so well? They address the biggest hurdle in pre-construction sales: uncertainty. Buyers worry about how materials will look in real light or if the space will feel as spacious as promised. Photorealistic renderings eliminate those doubts with detailed accuracy. From a marketing standpoint, these assets are gold.
In my practice, I integrate renderings from concept to completion. We start with mood boards, iterate based on your feedback, and refine until it's pixel-perfect. This not only speeds up approvals but also equips your sales team with compelling collateral that closes deals faster.
Wrapping It Up: Let's Design Your Next Success Story
Creating model homes that sell isn't about following trends—it's about crafting experiences that capture the heart of the Panhandle and the dreams of your buyers. From aspirational lifestyles that quicken pulses to tailored designs that speak to diverse audiences, and renderings that make the invisible irresistible, every element works together to propel your project forward.
If you're a Panhandle developer ready to elevate your models, I'd love to chat. I'm here to be your strategic partner, bringing personalized vision and proven strategies to the table. Drop me a line at Brianna.p.matthews@gmail.com or 850-348-0831 — let's turn your development into the one everyone's talking about.




